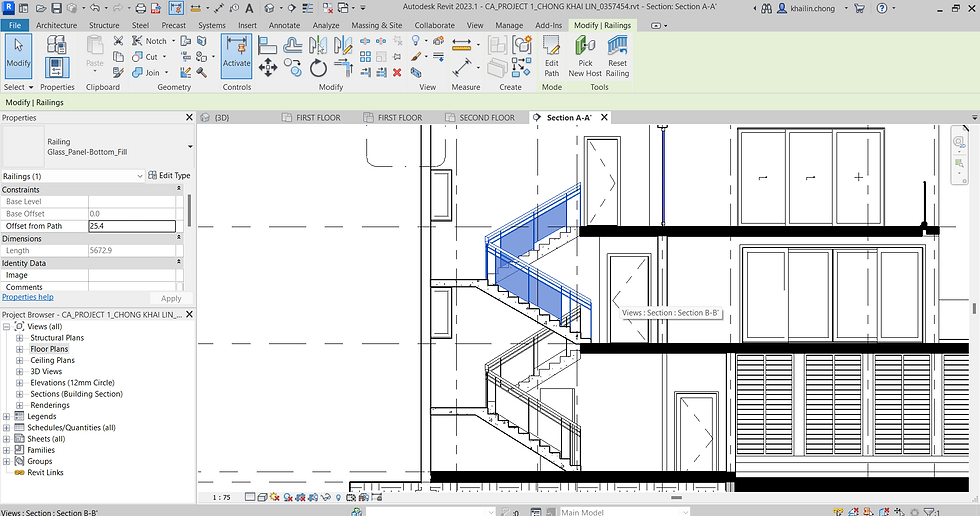top of page

PROJECT 1
Building Modelling Documentation
Students need to generate a Revit model based on selected architectural design, which include a minimum of 2 self-created Revit Family components. After that, students are required to prepare building documentation in A1 size using the Revit model from Project 1.
Work In Progress
Stage 1
Floor by Floor Modelling

SCALING AND GRID LINE

PLANS

PLANS

PLANS

PLANS

EDIT TYPE WALL

JOINING WALL & FLOOR

DRAWING POOL

ADDING CEILING
Stage 2
Door Family Creation - CURVED DOOR

SETTING GRID LINE

RESCALING PICTURE AS REFERNCE

DRAWING DOOR PANEL

DRAWING

DRAWING TRACK

ADJUST THE LENGTH

DRAWING FRAME

IN 3D VIEW

LOAD INTO PROJECT
Stage 3
Sketching Stairs

SKETCH THE BOUNDARY

DRAWING THE RISER

MIRRORING THE RISER

SKETCHING PATH

SKETCHING THE PATH IN THE MIDDLE

CLICK DONE

STAIRCASE FORMED

COPY AND ADJUST
Stage 4
Adding furniture and elements

PLACE COMPONENT

ROTATE

SERCH COMPONENT

LOAD COMPONENT

COPY AND MIRROR

ADJUST THE POSITION

PLACE GREENERY

ADD INTERIOR PLANTS

PLACE COMPONENT
Stage 5
Room tag and schedule

DRAWING SEPARATOR

ROOM TAG

ROOM

ROOM

ROOM

SEARCH ROOM

SELECT AREA, NAME & LEVEL

ROOM SCHEDULE
Stage 6
DOCUMENTING

LABELLING THE SHEET NUMBER

HIDE UNWANTED ELEMENT

BREAK SECTION, PREVENT OVERLAPPING

TIDY UP DRAWING

DRAWING COLUMN

COVER PAGE

EXPLODED ISOMETRIC

RENDERING PERSPECTIVE

LABELLING ELEMENT
bottom of page
